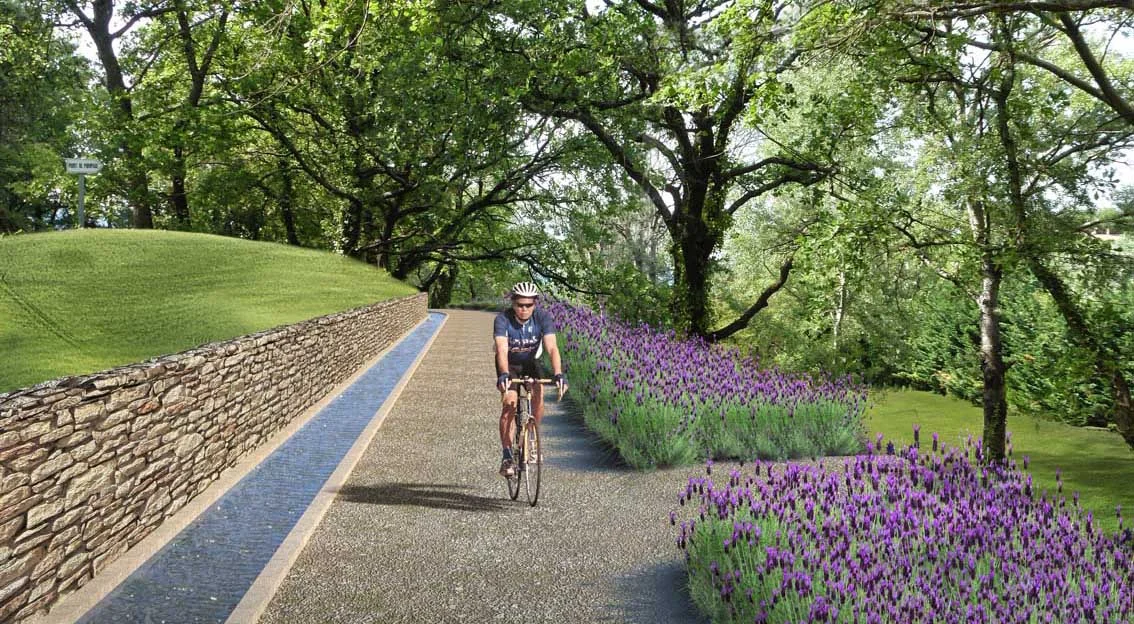法国马荣森综合旅游度假胜地
Overview
As the largest infrastructure ever designed by a French architect in China, the Anhui Broadcasting and Television Centre is the heart of Anhui’s communications and cultural system. Providing a signature headquarter to the region’s largest television producer, the Centre draws from influences of highly technical modernity as well as culturally rooted tradition. At 276.7 meters tall, this symbolic modern infrastructure rises above the Anhui skyline as the highest observation point of the region. The structure offers 46 floors and occupies an area of 371,365 square meters.
The Centre’s elongated curve form is a result of careful collaboration among stakeholders and broadcasting and production team members who would be future occupants of the office spaces. The design optimizes circulation between business and open areas by providing various lobbies and public spaces for multifunctional use. The tower’s facilities are divided into two different sections: the lower portion is home to all broadcasting studios, multimedia companies and technical service areas while the upper portion contains offices.
Design Concept
The innovative structure showcases fluidity through its swift upward momentum, reminiscent of an unfolding paper scroll. This subtle spiral shape conceptualizes ancient Chinese wisdom as physical representations of local Li style fonts and traditional Chinese calligraphy adorn the first of its double layered facade. The outward culturally traditional influences offer a unique contrast to the modern high-tech functions of the Centre itself.
The Centre stands at the south end of Swan Lake in Hefei, Anhui’s capital city. Divided by Huaining Road, the project site features a north side running adjacent to the city’s main road, Qimen Road, and a south side bordering the urban secondary road Lung Road. The Centre is surrounded by modern influences as it faces the Government Center Building, the Hefei Opera house and luxury hotels north of the lake. West of the tower is the Anhui Publishing and Editing Tower and other large-scale high-end properties.
Sustainable Strategies
- A Year-Round Sustainable Mechanism. The Centre’s facade is not only a unique outer display but also a year-round sustainable mechanism. During the hotter summer months the buildings energy saving “double skin” encasing the facade prevents excessive usage of air conditioning. A space between the first and second layer acts as a reinforcing cooling system as it promotes maximum air circulation. During the colder season the Centre uses a water pump heating system which utilizes the nearby Swan Lake as a natural energy source.
- Asia’s Largest Multifunctional Broadcasting Hall. The Centre is also home to several one-of-a-kind, technical structures that allow of high quality communications. The building features the largest multifunctional broadcasting hall of Asia at 3,600 meters squared.
- An Extensive Stage of 36 meters. Furthermore, a dynamic stage that can take eight different forms, ranging from opened and closed variations, occupies a width of 36 meters—far larger than the normal 18 meters of most stages. The enlarged width allows for increasingly thrilling and dramatic performances while giving the audience an overall more sensational experience.
法国安布瓦斯汽车公园
- 客户:New Design Capital
- 设计范围:概念设计
- 规模:208110 平方米
- 进展情况:洽谈中
安布瓦斯位于世界闻名的历史文化区卢瓦尔河谷中,是艺术大师达芬奇的故乡。公园坐落于安布瓦斯郊外,是古林道的一部分。当地人对老爷车极为热衷,贴合林道打造的汽车公园为他们提供了一个展示和比赛的空间。














